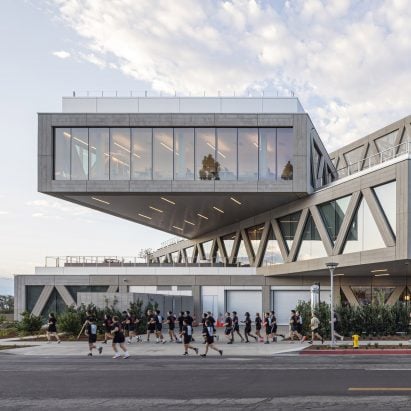Architecture studio BIG has completed the Robert Day Sciences Center at Claremont McKenna College in Claremont, Los Angeles County. The building, commissioned in 2020, is characterized by “a series of parallel building volumes side by side” that surround a central, multi-storey glass-enclosed atrium.
Located on the eastern side of the Claremont McKenna College Roberts campus, the five-storey Robert Day Sciences Center houses spaces, labs, and classrooms dedicated to science education. Although Claremont lies just outside the city of Los Angeles, it remains within Los Angeles County. The studio has dubbed this project “BIG’s first built project in Los Angeles” and it is the first building completed as part of a BIG-designed master plan for the campus.
The building’s design consists of three pairs of stacked rectangular volumes wrapped in steel trusses and a reinforced concrete exterior cladding. Each pair of volumes is rotated 45 degrees from the level below. The interstitial space formed between these volumes creates the building’s striking central atrium, which serves as a vibrant social space.
BIG founder Bjarke Ingels explained, “We imagined the Sciences Center as a series of parallel building volumes side by side with a public space in between that are rotated in all the same directions as the [campus] mall. Even though each of the individual building volumes are rational, flexible, and capable of being computer labs or wet labs, the open atrium in between becomes a Piranesian social space where you can see fellow students, faculty, colleagues, and professors from every level.”
Visitors can enter the building through three main entrances: a subterranean entrance in the southwest corner leading to the ground level, and two opposing entrances on level one situated beneath the volumes’ significant overhangs. Inside, a grand “social” staircase on the ground floor ascends through the center of the building, connecting various floors and fostering interaction among occupants.
The educational spaces—including seminar rooms, classrooms, offices, and labs—are distributed along each rectangular volume. Additional staircases and elevators are placed at either end of these volumes and within wedge-shaped terraces that stretch between them. These terraces overlook the central atrium, offering further opportunities for informal gatherings.
On the interior, Douglas fir panels provide warm cladding, complemented by a red and gold palette—reflecting the school colors—integrated into flooring, upholstery, and furniture. The building also features eight outdoor terraces planted with native species, designed as additional social spaces or “outdoor classrooms.”
Claremont McKenna College president Hiram E. Chodosh praised the design for fostering interdisciplinary collaboration: “Bjarke’s rotating stacks create opportunities to learn at the intersections. The wood fuels our social warmth. The glass cuts through the barriers. This is a carved jewel for Claremont McKenna College. A gem for the ages.”
In addition to this project, BIG recently opened an office in a renovated 1920s building in Los Angeles in 2024. The city also recently approved a multi-tower development by the studio in the Arts District.
Photography: Laurian Ghinițolu
Project credits:
[Insert project credits here]
https://www.dezeen.com/2025/09/29/big-claremont-mckenna-college-richard-day-sciences-center/


